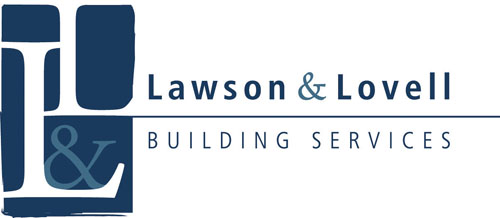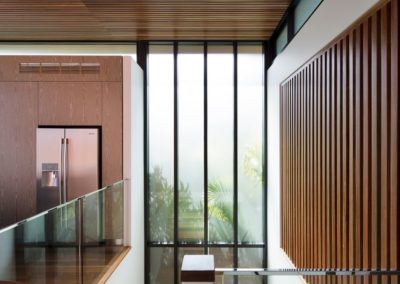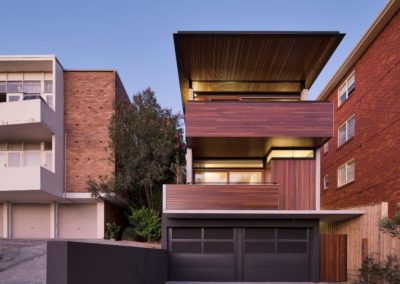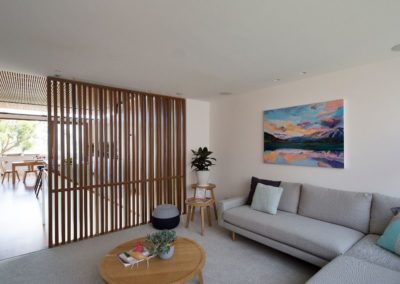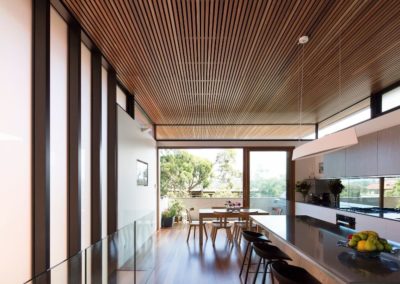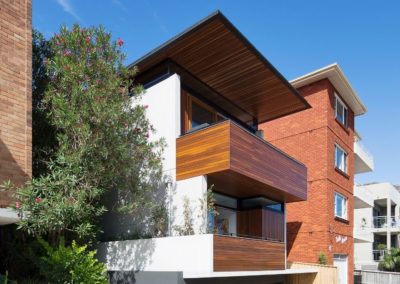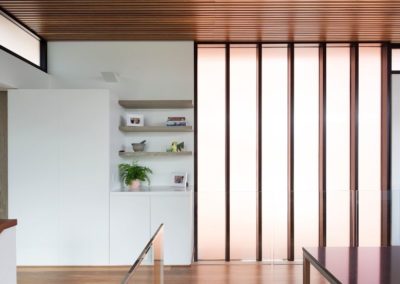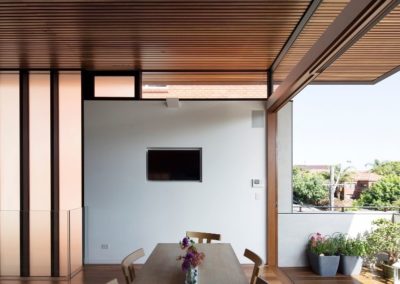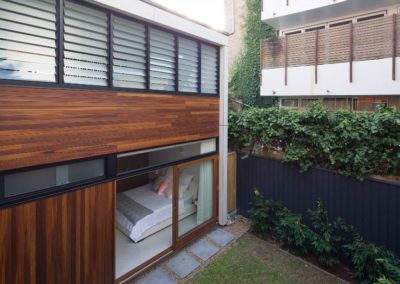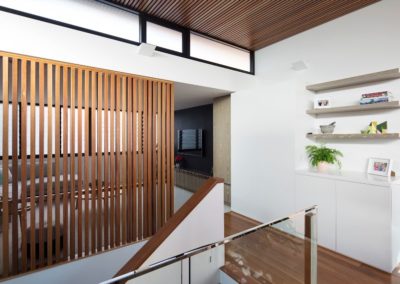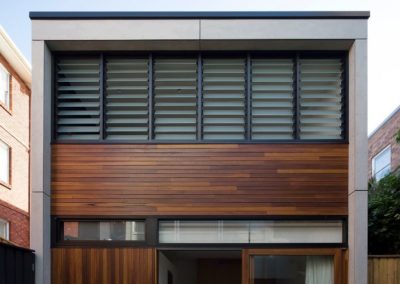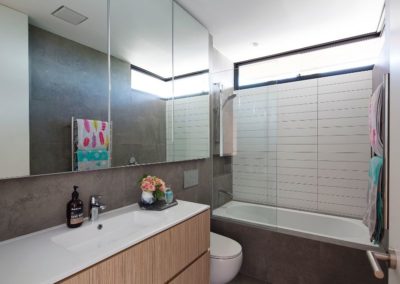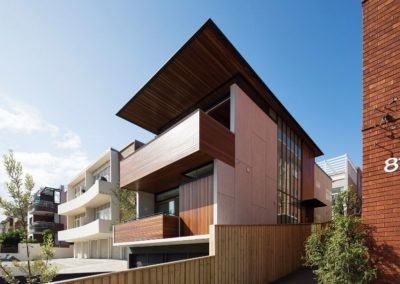Project name:
Queenscliff Rd, Queenscliff
Architect:
Watershed Design
Awards:
WINNER
2017 MBA Excellence in Housing Awards – Contract Houses $800,001 – $1 million
FINALIST
2016 HIA NSW Housing and Kitchen & Bathroom Awards – Custom Built Home $600,001 – $1 million
Project details:
This award-winning architect-designed family home is packed with contemporary design features and highly detailed timber craftsmanship.
Giving a strong first-impression is the steel framed, timber-cladded cantilever at the front of the property, which stretches out, appearing to float above the building. The use of spotted gum timber flooring and panelling is an attractive feature that flows throughout the entire house, adding warmth, character and style – bringing spaces together, or separating them subtly.
A beautiful continuity has been achieved in the upstairs living spaces. The quiet and secluded lounge area is separated from the open-plan kitchen and dining area by a timber-panelled wall. The state-of-the-art kitchen is finished with stainless steel and gas appliances, a Caesarstone island bench top, and plentiful cabinetry that promotes a sleek, clean look to the space. Large sliding doors open up to invite in the sounds and smells of the ocean.
Downstairs, all bedrooms are generously sized, carpeted, have concealed air-con, and an extravagant amount of in-built wardrobe and storage space. The master bedroom is private and luxurious, with solid timber-framed sliding doors that lead to an enclosed garden, and an immaculate en-suite with bespoke details that are in keeping with the rest of the house, such as mirrored storage cupboards lined with timber veneer, as well as under-floor heating and heated towel rails.
Design hasn’t been forgotten on the bottom level of this three-level masterpiece, which features a secure double garage, sizeable home office and another bathroom, complete with shower and internal laundry.
Tell us about your project
